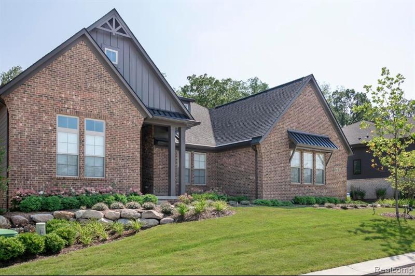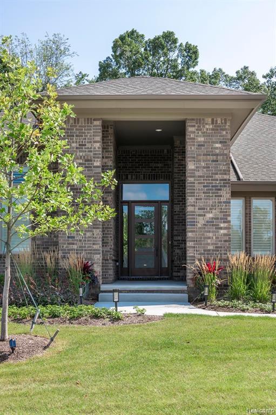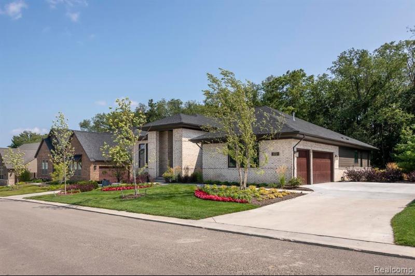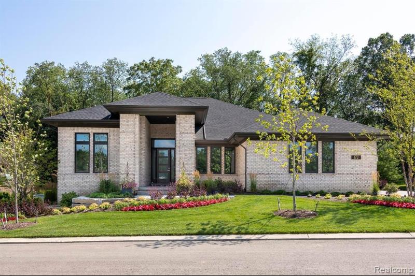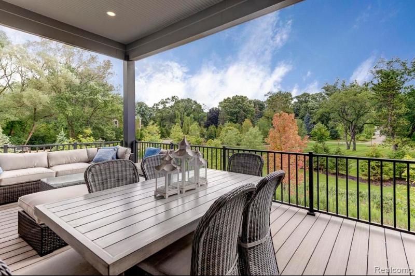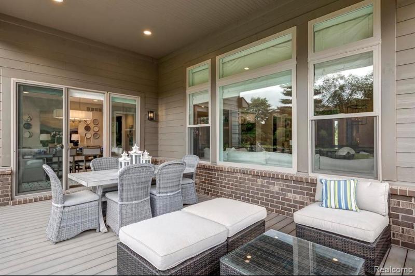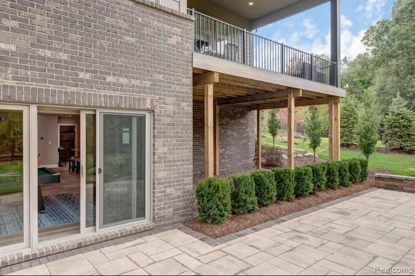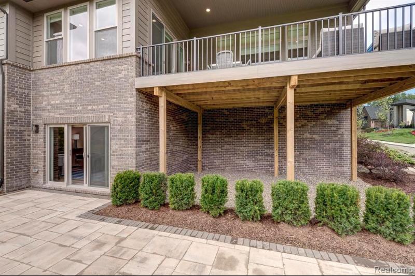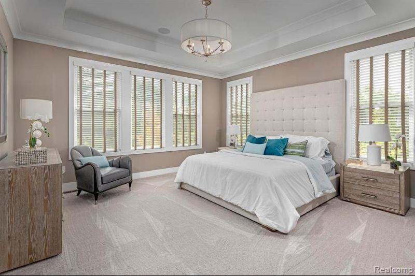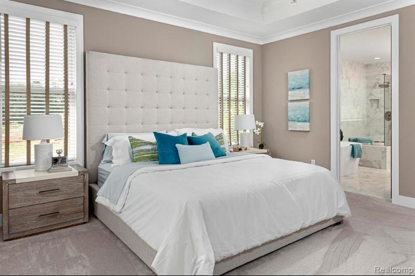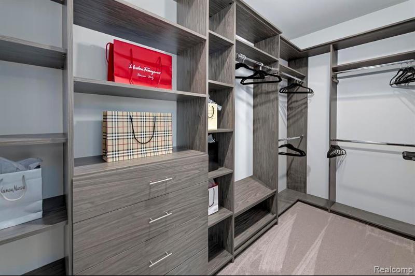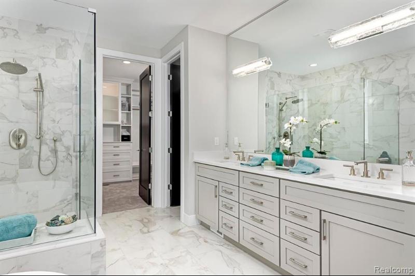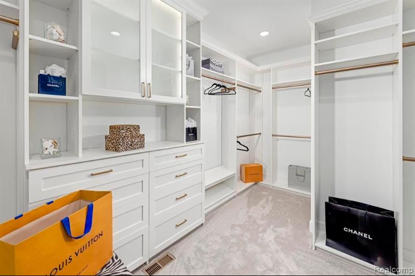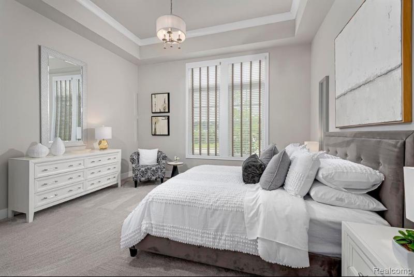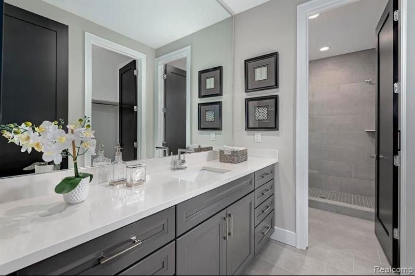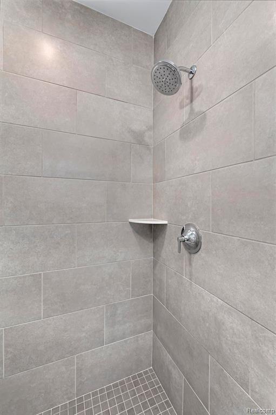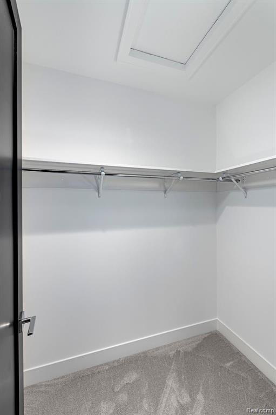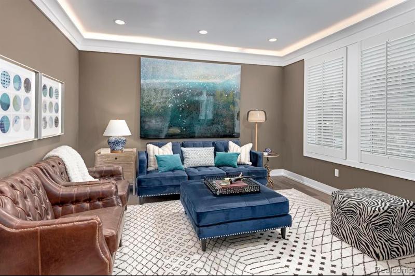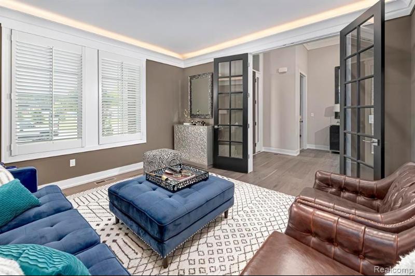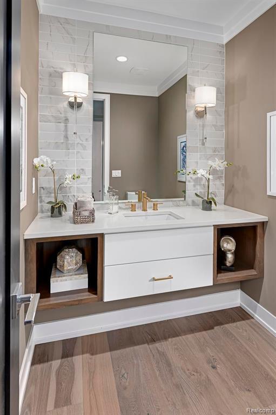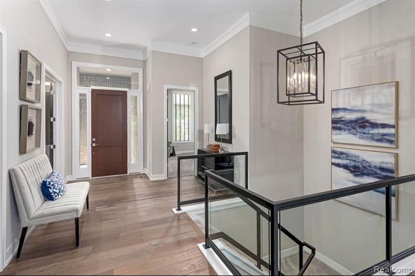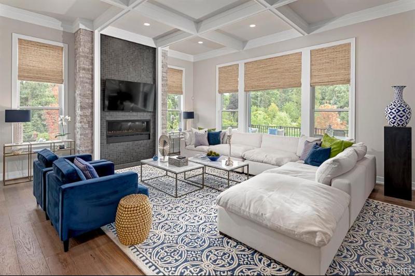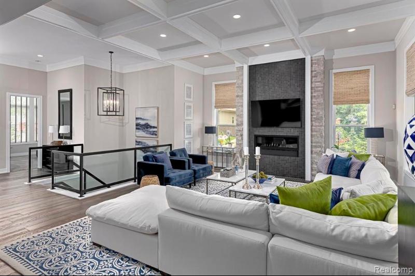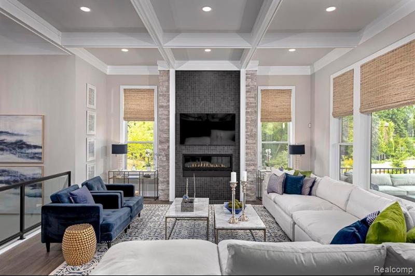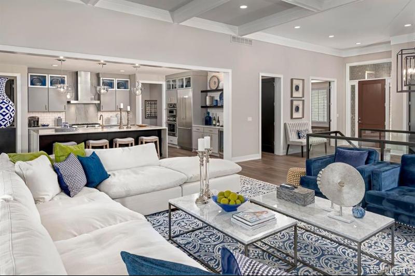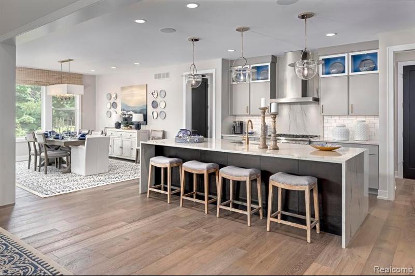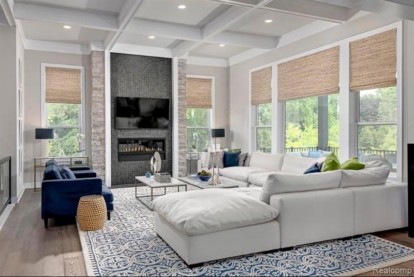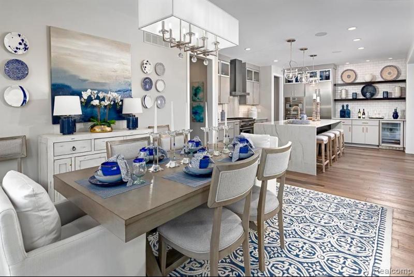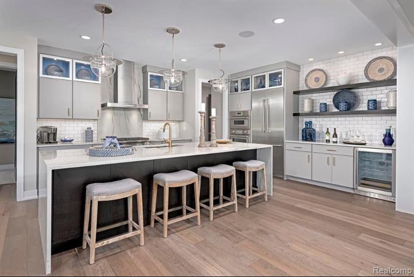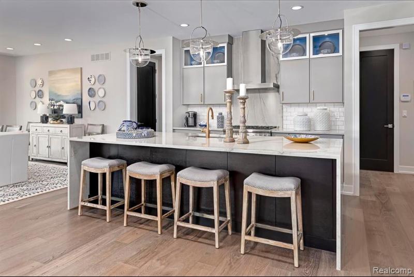For Sale Pending
173 Timber Trace Lane Lane S 27 Map / directions
Bloomfield Hills, MI Learn More About Bloomfield Hills
48302 Market info
$1,530,875
Calculate Payment
- 2 Bedrooms
- 2 Full Bath
- 1 Half Bath
- 2,725 SqFt
- MLS# 20230029319
- Photos
- Map
- Satellite
Property Information
- Status
- Pending
- Address
- 173 Timber Trace Lane Lane S 27
- City
- Bloomfield Hills
- Zip
- 48302
- County
- Oakland
- Township
- Bloomfield Hills
- Possession
- At Close
- Property Type
- Condominium
- Listing Date
- 04/20/2023
- Total Finished SqFt
- 2,725
- Above Grade SqFt
- 2,725
- Garage
- 2.0
- Garage Desc.
- Attached
- Water
- Public (Municipal), Water at Street
- Sewer
- Public Sewer (Sewer-Sanitary), Sewer at Street
- Year Built
- 2023
- Architecture
- 1 Story
- Home Style
- Contemporary, Free Standing/Detached, Ranch
Taxes
- Summer Taxes
- $10,000
- Winter Taxes
- $10,000
- Association Fee
- $700
Rooms and Land
- GreatRoom
- 20.00X18.00 1st Floor
- Kitchen
- 16.00X18.00 1st Floor
- Dining
- 14.00X12.00 1st Floor
- Bedroom - Primary
- 17.00X16.00 1st Floor
- Bedroom2
- 15.00X14.00 1st Floor
- Bath - Primary
- 15.00X10.00 1st Floor
- Lavatory2
- 8.00X6.00 1st Floor
- Bath2
- 12.00X7.00 1st Floor
- Laundry
- 9.00X10.00 1st Floor
- Basement
- Unfinished, Walkout Access
- Cooling
- Central Air
- Heating
- Forced Air, Natural Gas
- Appliances
- Built-In Refrigerator, Convection Oven, Dishwasher, Disposal, ENERGY STAR® qualified dishwasher, Free-Standing Gas Range, Microwave, Range Hood, Self Cleaning Oven, Stainless Steel Appliance(s)
Features
- Fireplace Desc.
- Gas, Great Room
- Interior Features
- 220 Volts, Cable Available, Circuit Breakers, Egress Window(s), Furnished - No, Humidifier, Other, Programmable Thermostat
- Exterior Materials
- Brick, Other
- Exterior Features
- Fenced, Grounds Maintenance, Private Entry
Mortgage Calculator
Get Pre-Approved
- Market Statistics
- Property History
- Schools Information
- Local Business
| MLS Number | New Status | Previous Status | Activity Date | New List Price | Previous List Price | Sold Price | DOM |
| 20230029319 | Pending | Active | Jun 9 2023 8:05PM | $1,530,875 | $1,361,990 | 50 | |
| 20230029319 | Active | Apr 20 2023 12:44PM | $1,361,990 | 50 |
Learn More About This Listing
Contact Customer Care
Mon-Fri 9am-9pm Sat/Sun 9am-7pm
248-304-6700
Listing Broker

Listing Courtesy of
Robertson Brothers Company
(248) 644-3460
Office Address 6905 Telegraph Ste 200
THE ACCURACY OF ALL INFORMATION, REGARDLESS OF SOURCE, IS NOT GUARANTEED OR WARRANTED. ALL INFORMATION SHOULD BE INDEPENDENTLY VERIFIED.
Listings last updated: . Some properties that appear for sale on this web site may subsequently have been sold and may no longer be available.
Our Michigan real estate agents can answer all of your questions about 173 Timber Trace Lane Lane S 27, Bloomfield Hills MI 48302. Real Estate One, Max Broock Realtors, and J&J Realtors are part of the Real Estate One Family of Companies and dominate the Bloomfield Hills, Michigan real estate market. To sell or buy a home in Bloomfield Hills, Michigan, contact our real estate agents as we know the Bloomfield Hills, Michigan real estate market better than anyone with over 100 years of experience in Bloomfield Hills, Michigan real estate for sale.
The data relating to real estate for sale on this web site appears in part from the IDX programs of our Multiple Listing Services. Real Estate listings held by brokerage firms other than Real Estate One includes the name and address of the listing broker where available.
IDX information is provided exclusively for consumers personal, non-commercial use and may not be used for any purpose other than to identify prospective properties consumers may be interested in purchasing.
 IDX provided courtesy of Realcomp II Ltd. via Real Estate One and Realcomp II Ltd, © 2024 Realcomp II Ltd. Shareholders
IDX provided courtesy of Realcomp II Ltd. via Real Estate One and Realcomp II Ltd, © 2024 Realcomp II Ltd. Shareholders
